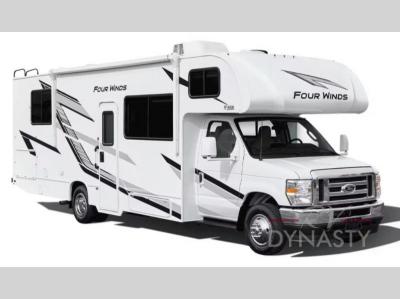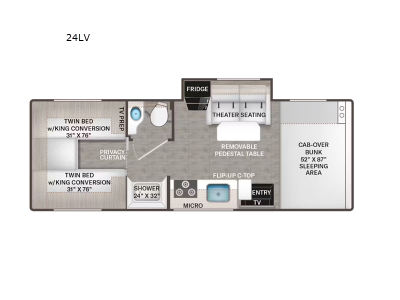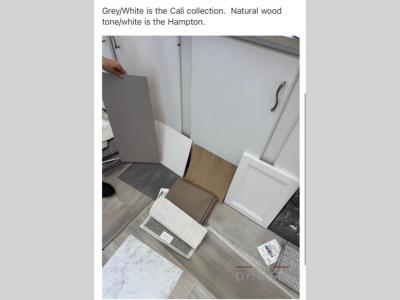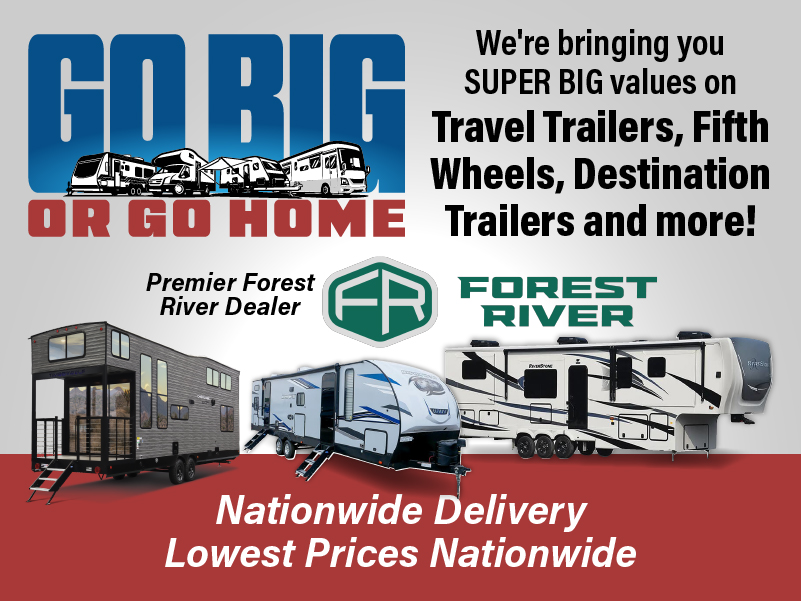Thor Motor Coach Four Winds Sprinter 24LV Motor Home Class C - Diesel For Sale
-
View All 24LV In Stock »
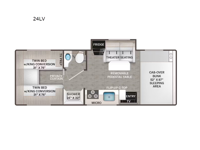
Thor Motor Coach Four Winds Sprinter Class C diesel motorhome 24LV highlights:
- Two Twin 31" x 76" Convert to King
- Theater Seating
- 52" x 87" Cab-Over Bunk
- Removable Pedestal Table
- Convection Microwave with Air Fryer
Travel comfortably in this Class C motorhome featuring a versatile sleeping space. In the rear of the coach, you might enjoy two twin beds to travel with a friend, or convert the twin beds to a king when you travel with your spouse. Plus, you will have a 52" x 87" cab-over bunk that sleeps two adults or children as well. All will enjoy the full bath amenities that offer the entire width of the unit for showering and getting dressed, and you can easily close off the toilet and vanity area for additional privacy during the day to allow access into the bedroom. There is also a skylight over the shower which adds additional headroom and natural lighting. A full kitchen including a three burner cooktop and convection microwave oven with an air fryer will let you make meals each day, and the 12V refrigerator will keep perishables fresh!
With any Four Winds Sprinter Class C diesel motorhome by Thor Motor Coach, you will have everything you need for unforgettable trips on the road! Each model is constructed with a durable one-piece fiberglass front cap plus a one-piece upper rear cap, a welded tubular aluminum roof and sidewall cage, plus a slick fiberglass exterior with standard graphics package. You can put your own style on your coach by choosing one of the optional partial paint choices, plus there two modern interior decor choices to choose from. The Mercedes-Benz sprinter chassis provides a strong foundation for each model, and the 2.0L l-4 211HP engine will power your adventures both near and far. There is even a 5,000 lb. trailer hitch if you need to tow a jet ski or fishing boat. A 100-watt solar charging system comes standard, along with a 4.0 kw LP generator, a tankless water heater, plus many more utilities to make each trip hassle-free. Step inside to find residential vinyl flooring, decorative glass inserts in the kitchen overhead cabinets, Leatherette furniture, and pressed laminate countertops to name a few comforts!
We have 1 24LV availableView InventorySpecifications
Sleeps 4 Slides 1 Length 25 ft 10 in Ext Width 7 ft 6 in Ext Height 11 ft 8 in Int Height 7 ft Interior Color Sunlit Silver, Nantucket Blue ll Exterior Color Standard Graphics. Optional Partial Paint; Raven Edition ll, Moonlit Edition ll Hitch Weight 5000 lbs GVWR 11030 lbs Fresh Water Capacity 30 gals Grey Water Capacity 37 gals Black Water Capacity 30 gals Furnace BTU 19000 btu Generator 4.0 kw LP Fuel Type Diesel Engine 2.0L I-4 Chassis Mercedes Benz Sprinter Horsepower 211 hp Fuel Capacity 26.4 gals Wheelbase 170.3 in Number Of Bunks 1 Available Beds Twin Beds with King Conversion Torque 332 ft-lb Refrigerator Type 12V with Auto Generator Start Convection Cooking Yes Cooktop Burners 3 Shower Size 24" x 32" Number of Awnings 1 LP Tank Capacity 40.9 lbs. Water Heater Type Tankless AC BTU 15000 btu Basement Storage 78.2 cu. ft. TV Info LR 32" Smart TV Awning Info 16' 6" Power w/LED Lights Gross Combined Weight 15250 lbs Shower Type Standard Electrical Service 30 amp Similar Motor Home Class C - Diesel Floorplans
Motor Home Class C - Diesel
-
Stock #24LVBunker Hill, INStock #24LVBunker Hill, IN
RV Dynasty is not responsible for any misprints, typos, or errors found in our website pages. All percent off numbers are rounded to the nearest percent. Any price listed excludes sales tax, registration tags, and delivery fees. Payments are estimates based on 10% down and 7.99% APR for qualified buyers based on 120 month to 240 month terms based on amount financed. Manufacturer pictures, specifications, and features may be used in place of actual units on our lot. Please contact us @765-689-8815 for availability as our inventory changes rapidly. All calculated payments are an estimate only and do not constitute a commitment that financing or a specific interest rate or term is available.
Manufacturer and/or stock photographs may be used and may not be representative of the particular unit being viewed. Where an image has a stock image indicator, please confirm specific unit details with your dealer representative.



