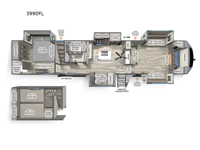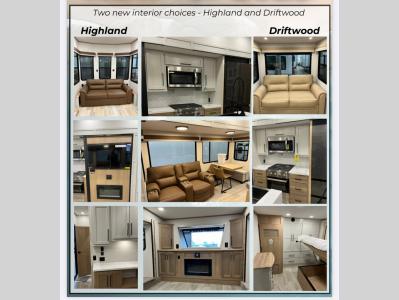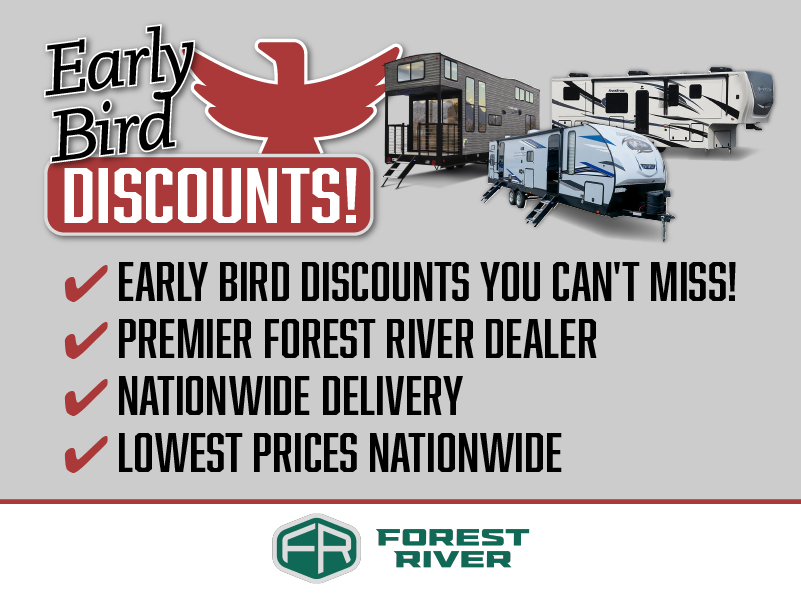Forest River RV Sandpiper 3990FL Fifth Wheel For Sale
-
View All 3990FL In Stock »

Forest River Sandpiper fifth wheel 3990FL highlights:
- Shower with a Seat
- Outside Storage
- Theater Seating
- Kitchen Island
- Upper Loft
Wow! Check out this fifth wheel with a full loft for the little ones with two bunk mats, two wardrobe bookcases and a wardrobe/cabinet for ample storage. The main floor includes five slides for maximum space, a front living area with dual hide-a-bed sofas, plus an entertainment center with a 50" flat screen TV for movie nights! Once your guests have converted the living room to their bedroom at night, you can take the rear private bedroom. There is a king bed slide out here, a wardrobe, plus a closet with washer and dryer prep for full-time living. The full bath is easily accessible for everyone, and the middle kitchen will be a favorite with the chef of your group. Here, you'll find a 12V refrigerator, an island, tons of counter space, plus a hutch to display nice dishes, and a pantry for dry goods. Don't let this fifth wheel slip away!
You will find the perfect balance of size, space, features, and luxury with any one of these Forest River Sandpiper fifth wheels! They are constructed with a welded aluminum framed vacuum bonded laminated superstructure, a cambered powder coated frame with rust prohibitor, and a fully enclosed underbelly to protect the units vitals during any season. The large tinted windows come with a 80/20 UV prohibitor or you can choose the optional dual pane windows. Some hassle-free amenities include a 60k BTU on-demand water heater, full coach water filter system, tire pressure monitor system, and an electric leveling system! Inside, you'll enjoy stainless steel appliances, solid surface countertops, Beachside Sundance linoleum, recessed residential lighting, and many more comforts!
We have 2 3990FL availableView InventorySpecifications
Sleeps 8 Slides 5 Length 43 ft 6 in Ext Width 8 ft Ext Height 13 ft 4 in Hitch Weight 2825 lbs GVWR 15375 lbs Dry Weight 12439 lbs Cargo Capacity 2936 lbs Fresh Water Capacity 50 gals Grey Water Capacity 80 gals Black Water Capacity 50 gals Tire Size 16" Furnace BTU 35000 btu Available Beds King Refrigerator Type 12V Stainless Cooktop Burners 3 Number of Awnings 1 LP Tank Capacity 30 lbs Water Heater Capacity 60000 gal Water Heater Type On Demand Tankless AC BTU 30000 btu TV Info LR 50" Flat Screen TV Awning Info 20' Electric with LED Light Strip Axle Count 2 Washer/Dryer Available Yes Number of LP Tanks 2 Shower Type Shower w/Seat Similar Fifth Wheel Floorplans
Fifth Wheel
-
-
Stock #3990FLBunker Hill, INStock #3990FLBunker Hill, IN
RV Dynasty is not responsible for any misprints, typos, or errors found in our website pages. All percent off numbers are rounded to the nearest percent. Any price listed excludes sales tax, registration tags, and delivery fees. Payments are estimates based on 10% down and 7.99% APR for qualified buyers based on 120 month to 240 month terms based on amount financed. Manufacturer pictures, specifications, and features may be used in place of actual units on our lot. Please contact us @765-689-8815 for availability as our inventory changes rapidly. All calculated payments are an estimate only and do not constitute a commitment that financing or a specific interest rate or term is available.
Manufacturer and/or stock photographs may be used and may not be representative of the particular unit being viewed. Where an image has a stock image indicator, please confirm specific unit details with your dealer representative.













