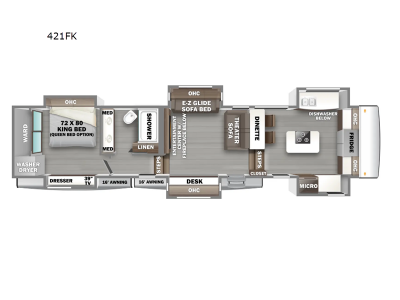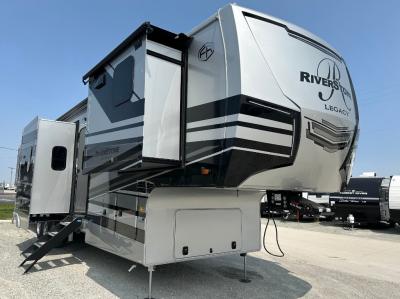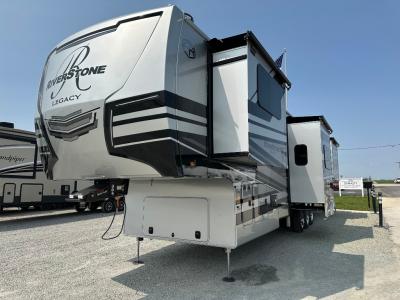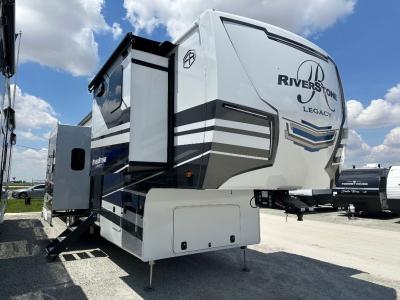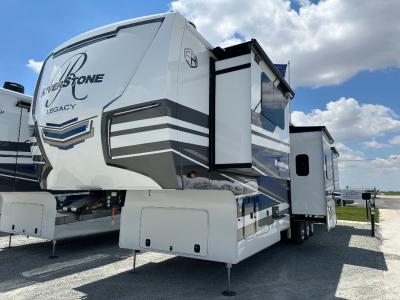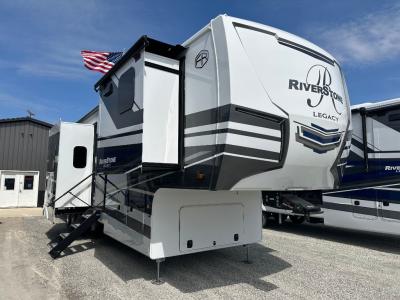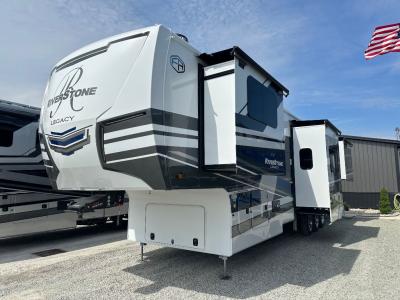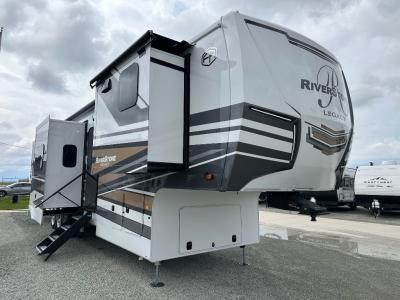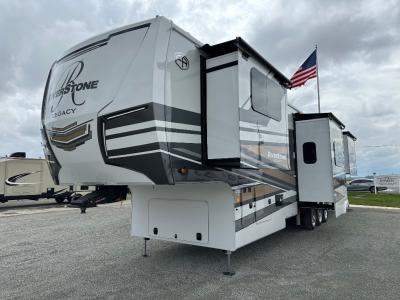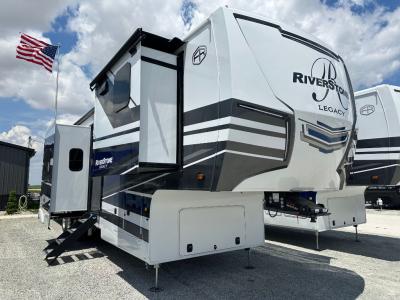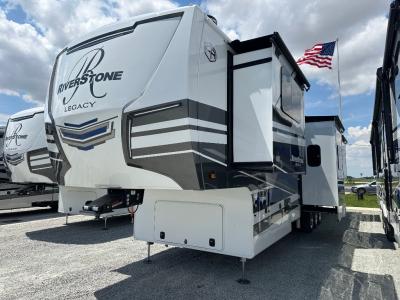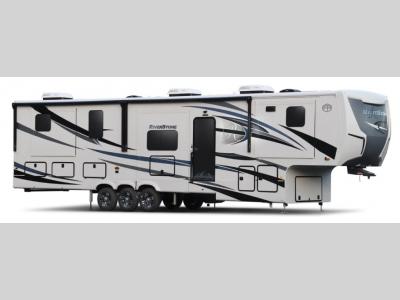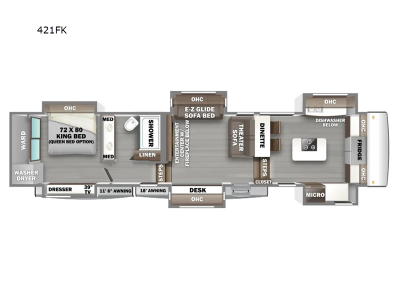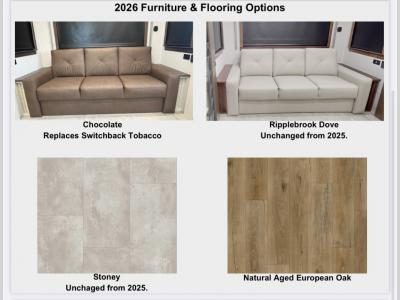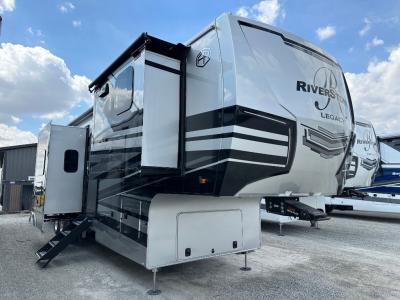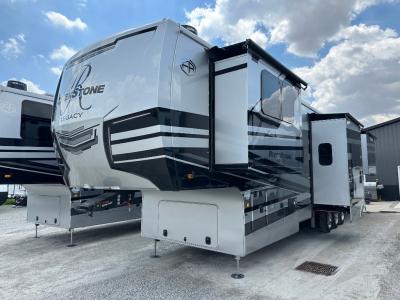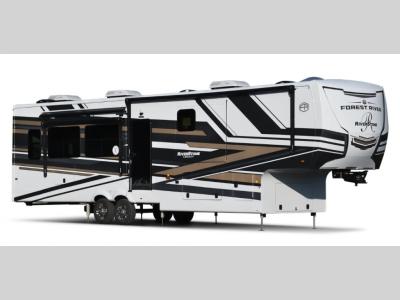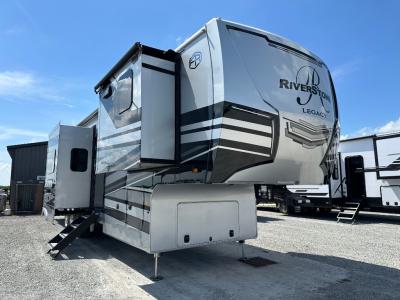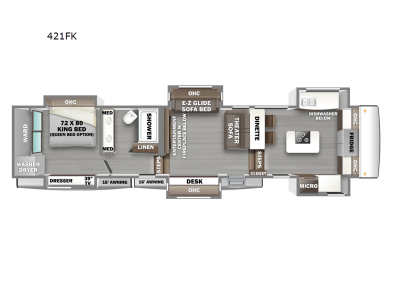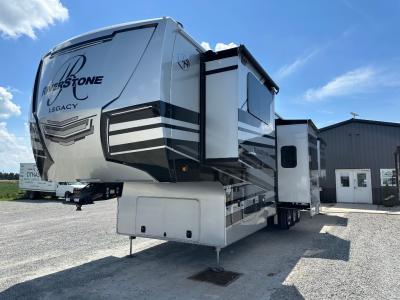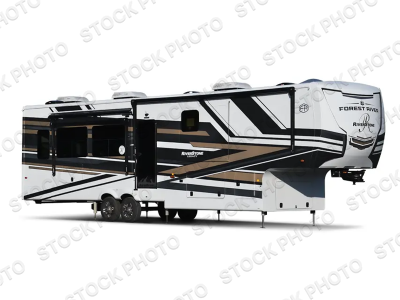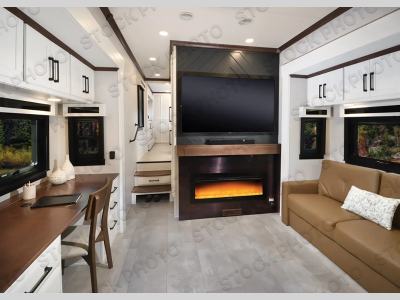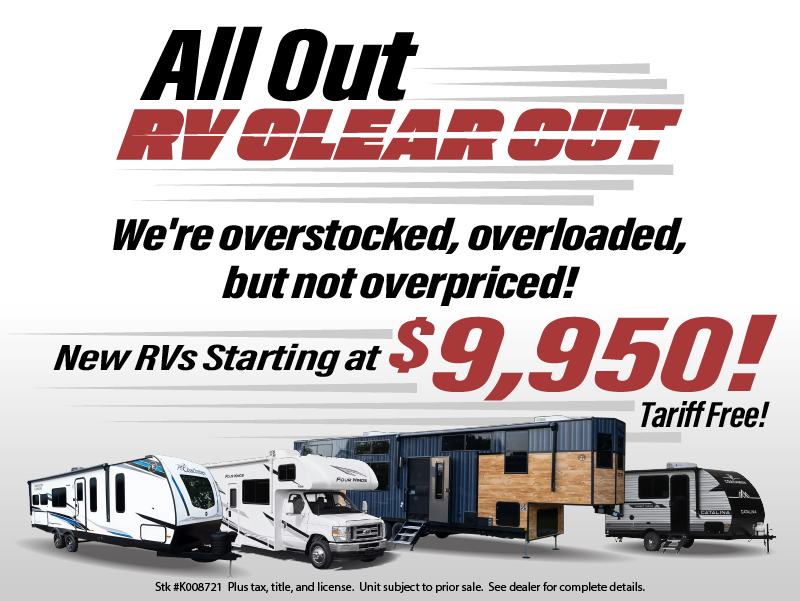Forest River RV RiverStone 421FK Fifth Wheel For Sale
-
View All 421FK In Stock »
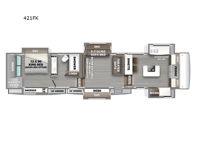
Forest River RiverStone fifth wheel 421FK highlights:
- Kitchen Island
- Front Kitchen
- Theater Seats
- Dual Vanity Sink
- Stackable Washer and Dryer
You will feel right at home in this fifth wheel! The rear private bedroom has a 72" x 80" king bed slide for a good night's rest, a rear large wardrobe with the washer and dryer next to it, and even a dresser with a 40" LED TV. And two can get ready at once in the full bathroom with the dual sink vanity. You can then head to either the desk slide to get some work done or whip up some scrambled eggs on the three burner cooktop at the island in the front kitchen. The kitchen even has a dishwasher for easy clean up and two bar stools at the high top dinette that overlooks the middle living area. Relax each night in true comfort on either the E-Z Glide sofa bed slide or the theater seating across from the entertainment center which has a fireplace and 65" Samsung LED Smart TV to watch your favorite movies!
The Forest River RiverStone fifth wheels and toy haulers are luxurious units that have it all! You'll find an automatic six-point hydraulic level-up system to keep your unit in place, and there is preparation for a four-camera observation system. The TravlFi Journey XTR 4G/LTE router and WiFi extender will help you stay connected to the outside world, and you'll never have to overpack again since the Splendid “Astral” stackable washer and dryer will let you clean the small amount of clothes you've brought with you. Another high luxury is the Fischer Paykal dishwasher which will allow you to spend more time enjoying your camp life and less time cleaning up. Each unit is built with a LCI Road Armour suspension system, dual-pane frameless windows, a full docking station, a 200W solar panel, and a BMPro touch control system.
We have 11 421FK availableView InventorySpecifications
Sleeps 4 Slides 5 Length 45 ft Ext Width 8 ft 6 in Ext Height 13 ft 4 in Exterior Color Frost, Mercury, Blue Ice, Riptide Red Paint Options Hitch Weight 3270 lbs GVWR 24000 lbs Dry Weight 18331 lbs Cargo Capacity 5669 lbs Fresh Water Capacity 79 gals Grey Water Capacity 120 gals Black Water Capacity 40 gals Tire Size 17.5" Furnace BTU 40000 btu Available Beds King Refrigerator Type French Door with Ice Maker Refrigerator Size 18 cu ft Cooktop Burners 3 Number of Awnings 2 Axle Weight 8000 lbs LP Tank Capacity 40 lbs Water Heater Type Truma Aqua Go Comfort On Demand AC BTU 30000 btu TV Info LR 65" Samsung LED Smart TV, BR 40" LED TV Awning Info 16' Electric with LED Lights Axle Count 2 Washer/Dryer Available Yes Number of LP Tanks 2 Shower Type Standard Electrical Service 50 amp Similar Fifth Wheel Floorplans
Fifth Wheel
-
Stock #0005014Bunker Hill, INStock #0005014Bunker Hill, IN
-
Stock #0005184Bunker Hill, IN5500 ONAN GENERATOR OPTIONAL!!!Stock #0005184Bunker Hill, IN5500 ONAN GENERATOR OPTIONAL!!!
-
Stock #0005181Bunker Hill, IN5500 ONAN GENERATOR OPTIONAL!!!Stock #0005181Bunker Hill, IN5500 ONAN GENERATOR OPTIONAL!!!
-
Stock #0005146Bunker Hill, IN5500 ONAN GENERATOR OPTIONAL!!!Stock #0005146Bunker Hill, IN5500 ONAN GENERATOR OPTIONAL!!!
-
Stock #0005112Bunker Hill, IN5500 ONAN GENERATOR OPTIONAL!!!Stock #0005112Bunker Hill, IN5500 ONAN GENERATOR OPTIONAL!!!
-
Stock #0005182Bunker Hill, IN5500 ONAN GENERATOR OPTIONAL!!!Stock #0005182Bunker Hill, IN5500 ONAN GENERATOR OPTIONAL!!!
-
Stock #421FK2Bunker Hill, INGENERATOR / SLIDE TOPPERS FREE!Stock #421FK2Bunker Hill, INGENERATOR / SLIDE TOPPERS FREE!
- Sale Price: $138,588
Payments From: $1,043 /mo.Click Here For Thousands Off Listed Sale Price View Details » -
Stock #0005147Bunker Hill, IN5500 ONAN GENERATOR OPTIONAL!!!Stock #0005147Bunker Hill, IN5500 ONAN GENERATOR OPTIONAL!!!
-
Stock #421FKBunker Hill, INGENERATOR / SLIDE TOPPERS FREE!Stock #421FKBunker Hill, INGENERATOR / SLIDE TOPPERS FREE!
- Sale Price: $158,992
Payments From: $1,196 /mo.Click Here For Thousands Off Listed Sale Price View Details » -
Stock #0005214Bunker Hill, IN5500 ONAN GENERATOR OPTIONAL!!!Stock #0005214Bunker Hill, IN5500 ONAN GENERATOR OPTIONAL!!!
-
Stock #0005340Bunker Hill, INStock #0005340Bunker Hill, IN
RV Dynasty is not responsible for any misprints, typos, or errors found in our website pages. All percent off numbers are rounded to the nearest percent. Any price listed excludes sales tax, registration tags, and delivery fees. Payments are estimates based on 10% down and 7.99% APR for qualified buyers based on 120 month to 240 month terms based on amount financed. Manufacturer pictures, specifications, and features may be used in place of actual units on our lot. Please contact us @765-689-8815 for availability as our inventory changes rapidly. All calculated payments are an estimate only and do not constitute a commitment that financing or a specific interest rate or term is available.
Manufacturer and/or stock photographs may be used and may not be representative of the particular unit being viewed. Where an image has a stock image indicator, please confirm specific unit details with your dealer representative.





