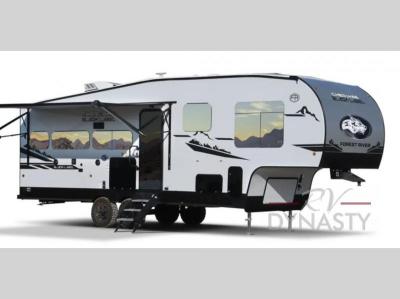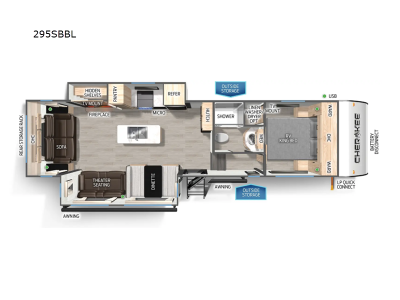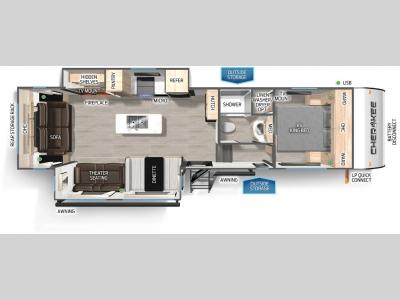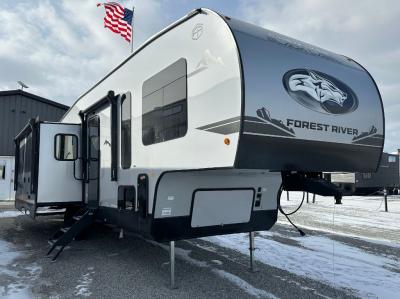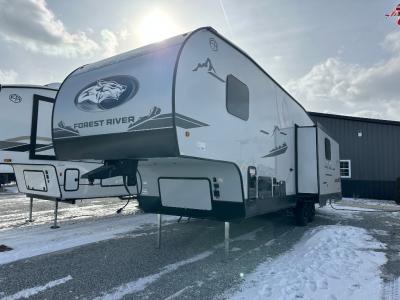Forest River RV Cherokee Black Label 295SBBL Fifth Wheel For Sale
-
View All 295SBBL In Stock »
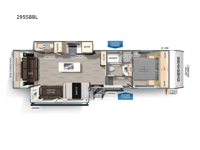
Forest River Cherokee Black Label fifth wheel 295SBBL highlights:
- Rear Sofa
- Fireplace
- Full Bath
- Front Private Bedroom
Camping trips are made complete in this spacious fifth wheel! There are dual opposing slides in the main living area plus a kitchen island for more counter space. The sofa, booth dinette, and theater seating provide comfortable seating spaces, and there is a fireplace with hidden shelves for smart storage solutions. The chef of your group will have all the appliances needed to cook meals, along with a hutch and pantry for even more storage. A full bath will let you freshen up after a day at the lake, and the RV king bed is sure to provide a great night's rest. There are also dual wardrobes to keep your space tidy, along with a linen closet with a washer/dryer option!
Take your adventures up a notch with the Cherokee Black Label by Forest River. There are a variety of models to choose from, including travel trailers, fifth wheels, destination trailers, and even a fifth wheel toy hauler to fit your needs best. You'll love the sleek hung fiberglass gel coat sided walls, along with the frameless window package and Thermo-Foil arctic insulation to help extend your camping season. Head inside to find upgraded solid surface countertops, upgraded reading lights, designer cushion fabric, and many more comforts.
We have 2 295SBBL availableView InventorySpecifications
Sleeps 5 Slides 2 Available Beds RV King Refrigerator Type 12V Residential Refrigerator Size 10 cu ft Number of Awnings 1 Water Heater Type Tankless Awning Info Power w/LED Strip Lighting Axle Count 2 Washer/Dryer Available Yes Shower Type Tub/Shower Combo Electrical Service 50 amp Similar Fifth Wheel Floorplans
Fifth Wheel
-
Stock #295SBBLBunker Hill, INStock #295SBBLBunker Hill, IN
-
Stock #X165697Bunker Hill, INStock #X165697Bunker Hill, IN
RV Dynasty is not responsible for any misprints, typos, or errors found in our website pages. All percent off numbers are rounded to the nearest percent. Any price listed excludes sales tax, registration tags, and delivery fees. Payments are estimates based on 10% down and 7.99% APR for qualified buyers based on 120 month to 240 month terms based on amount financed. Manufacturer pictures, specifications, and features may be used in place of actual units on our lot. Please contact us @765-689-8815 for availability as our inventory changes rapidly. All calculated payments are an estimate only and do not constitute a commitment that financing or a specific interest rate or term is available.
Manufacturer and/or stock photographs may be used and may not be representative of the particular unit being viewed. Where an image has a stock image indicator, please confirm specific unit details with your dealer representative.



